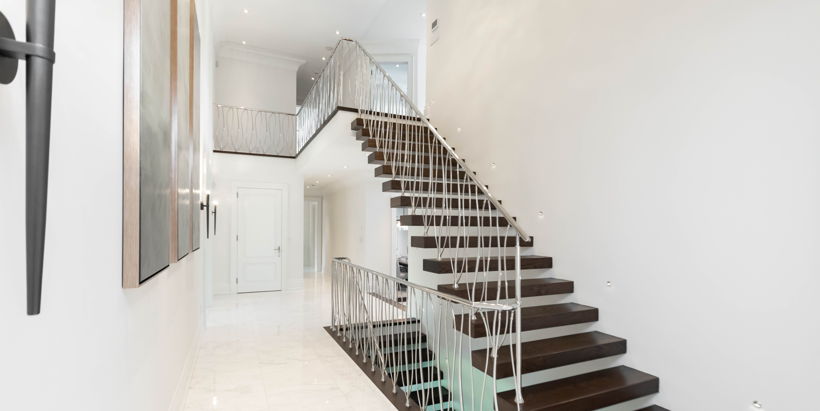

| King City L7B 1L9 | | |
116 Eden Vale Drive
| 8+1 Bedrooms + 11 Baths | | | $14,500 | | | 15,000 Sq Ft |



Welcome to 116 Eden Vale Drive
A TIMELESS AND PEACEFUL ESCAPE. With over 15,000 sf of meticulously crafted living space, this home is a testament to modern elegant living.


This estate sits on a notable 2 acres in the sought-after Fairfield Estates. Offering 8 + 1 Beds, 11 Baths, 6 car garage and parking for up to 15 cars. No detail was spared in this home.
Genuine copper soffits, fascia, eavestroughs and downspouts beautifully contrast with the crisp, light, architecturally distinctive exterior. The stone walls combine Indiana/Sandstone rubble blend limestone, and Indiana carved/cut limestone.
The estate's upgraded roof features engineered cedar shingles. It's surrounded by high-end arched camber-top Loewen windows, giving you peaceful views of the property from every room.


Enter the home through the solid mahogany front door with wrought iron detail. The top-quality Loewen doors consist of an insulated aluminum exterior and wood interior with weather stripping and a European-style multi-point locking system for peace of mind.
The estate is lit with the highest-end Soraa art gallery-grade LED bulbs. It emits natural light for accurate colour representation.


The warm, inviting, formal dining and living rooms will impress your guests. Featuring 10" baseboards, smooth ceilings with pot lights, Restoration Hardware curtains, deluxe engineered natural oak 11" plank flooring, and stunning Restoration Hardware chandeliers.
Uncompromising Quality


Exquisite Living Experience
The engineered oak flooring continues through the main floor great room. Large walk-out patio doors provide tons of natural light. Most notable is the award-winning, custom-made extended 8' luxury DaVinci linear fireplace with a multi-colour lighting system.
A premium Sonos music system with high-end KEF in-ceiling speakers is located throughout the entire residence. It features multiple zones for individual music preferences. Subwoofers are situated throughout the family room, dining room, and spa/pool area for top-of-the-line sound.


The custom kitchen by Multiflex is a chef's dream. Modern cabinetry with stunning Swarovski crystal handles, 24x24 marble floors, Restoration Hardware chandeliers, and valance lighting.
World-renowned Miele appliances can be found throughout the home. The kitchen is fully outfitted and includes unique options such as the whole bean coffee system, cooktop with a combination speed oven and convection, a double range oven and steam oven.
Custom Design Elements



A Delightful Oasis
Luxuriate in the resort-quality in-home spa. The 54x25, 9-foot deep pool has a saltwater system. Decorative in-wall mood lighting surrounds the pool and lounge. Follow the marble flooring to the two Aquadesign shower rooms with 24x24 flush mount rainheads and marble pebble floors, a relaxing steam room with multi-coloured strip lights and remote control, and the cedar Tylo sauna imported from Sweden.



The sprawling layout of this home has 8+1 bedrooms (including in-law suite and third-floor suite). Five of the bedrooms have spacious walk-in closets. There are 10 full-shower washrooms: Primary Suite, Main Floor Bedroom, All 3 Second Floor Bedrooms, In-Law Suite, Third Floor Suite/Office, Basement Gym, Basement Bedroom, Pool/Spa Washroom (three showers total in the spa). Along with 2 Powder Rooms: Main Hallway, Pool/Spa.


The dazzling and chic primary bedroom features floor-to-ceiling windows with a walk-out terrace, Restoration Hardware curtains and chandelier, an exquisite en-suite washroom with two floating vanities, a Restoration Hardware chandelier over a large soaker tub overlooking the property and 24x24 marble floors that lead into the 270sqft walk-in closet with Multiflex cabinetry, Swarovski Crystal handles and Hunter Douglas blinds.




Flooded With Natural Light
Take the custom elevator by Cambridge Elevating Inc. from the third floor to the basement. The hydronic heated flooring throughout the entire space gives a warm, cozy vibe.
The lower level is the perfect recreation room for entertaining. Featuring a kitchen, dining and living area, theatre room with seating for 8, fitness room and custom walnut wine room with the capacity for 1074 bottles.

Nestled in one of the most exclusive estate communities in King City, secluded amidst the rolling hills of King, adjacent to an internationally inspired equestrian centre with miles of specially created bridle paths.
The Stables at Fairfields is the centrepiece of Fairfields Estates, a 70-home luxury estate development created by developer Paul Anisman. Each house sits on a lot from 1-1.2 hectares, with a backdrop of valleys, woods, and pastures.
Set your children up for success at one of King City's 11 well-respected schools. Families will appreciate the close proximity to parks and recreation. Minutes away from King's Riding Golf Club, Maple Leaf Cricket Club, Allenvale Park and several hiking trails.

